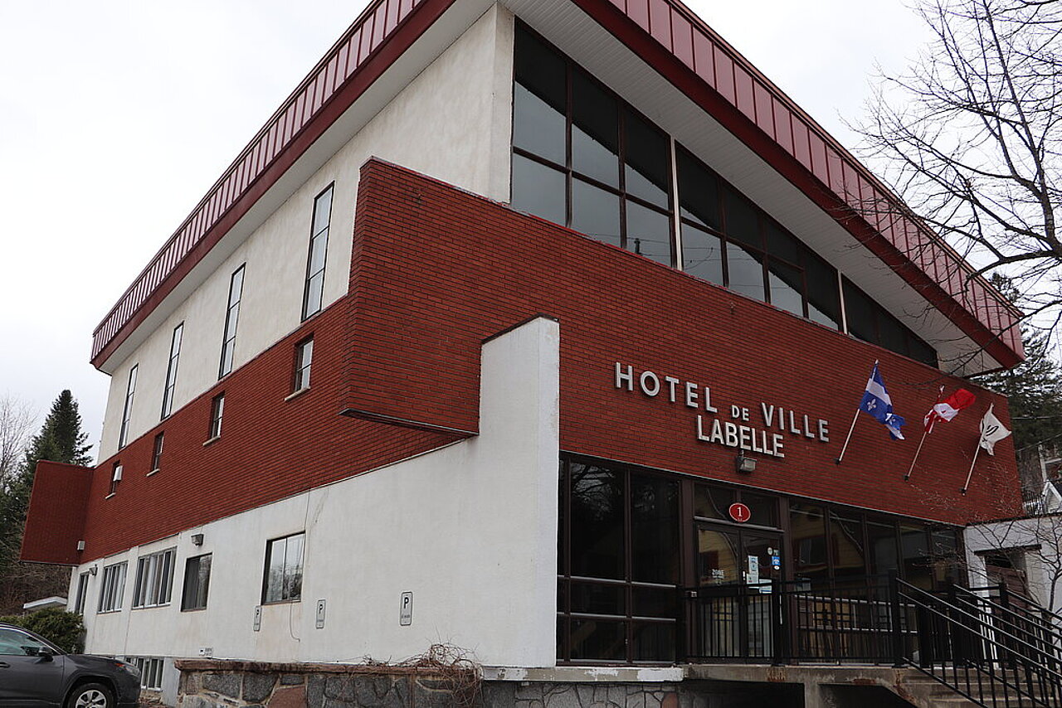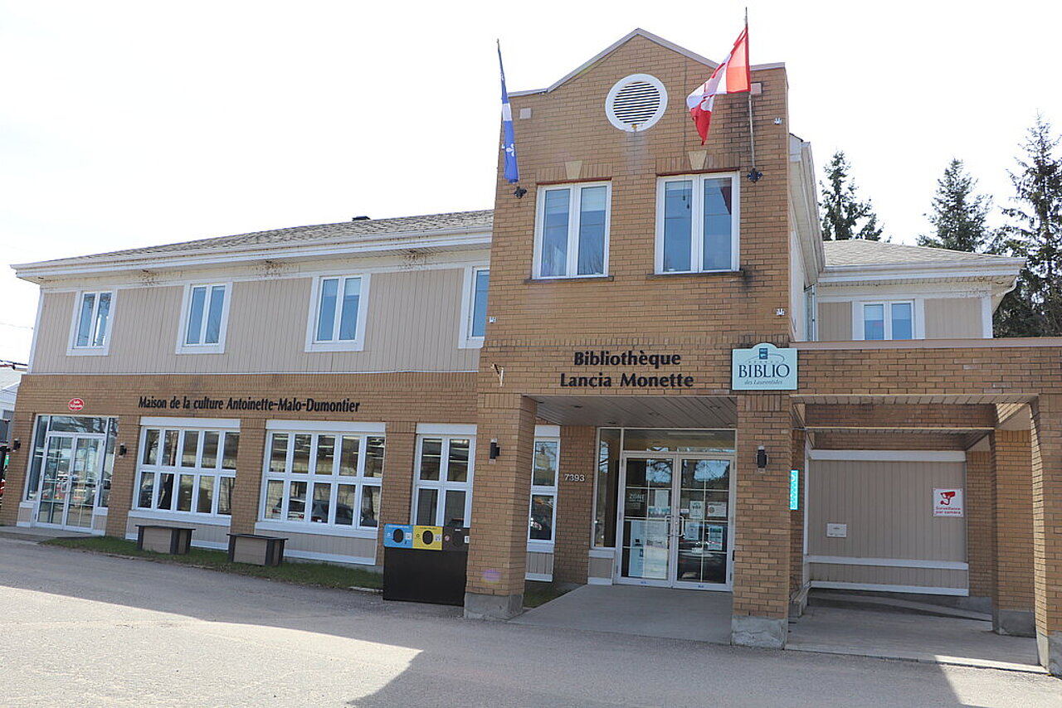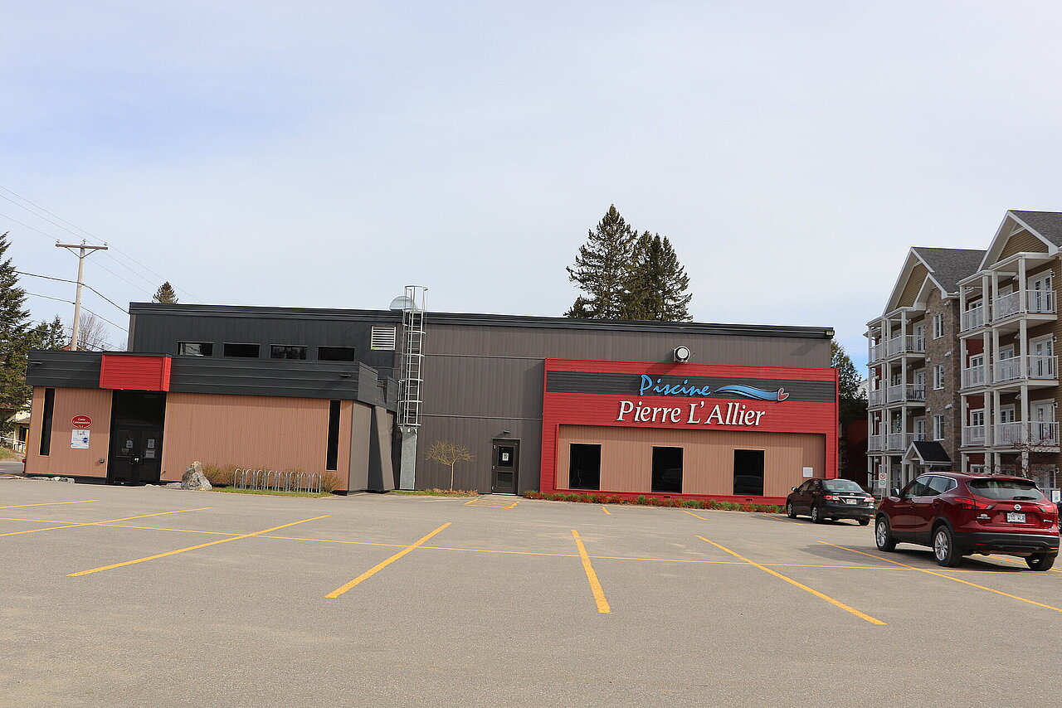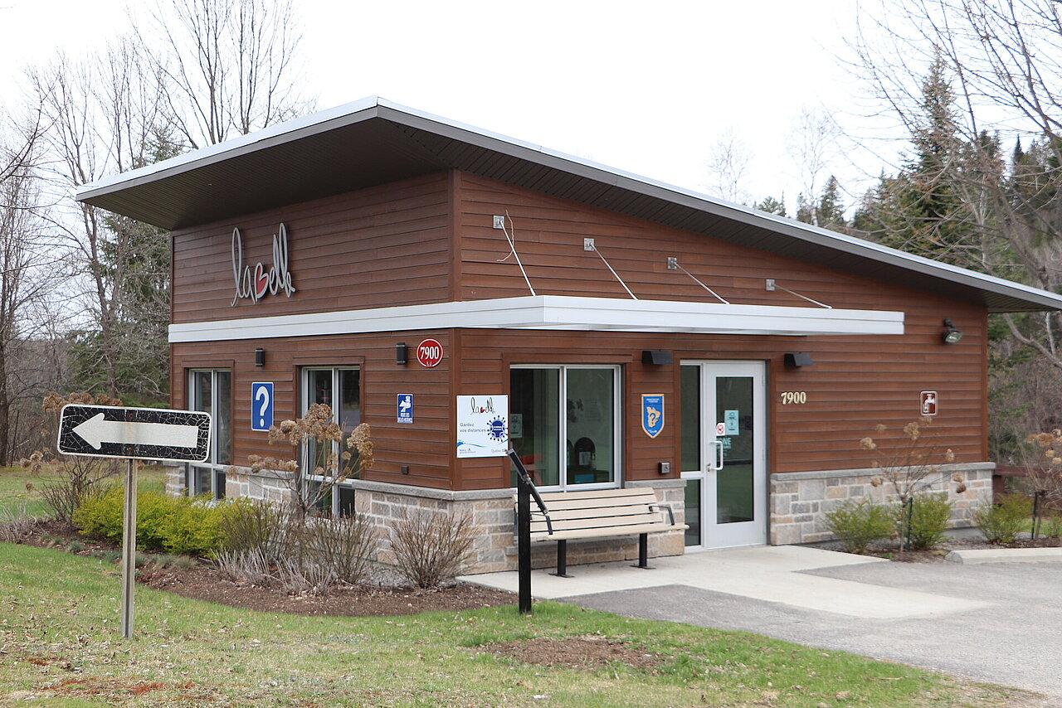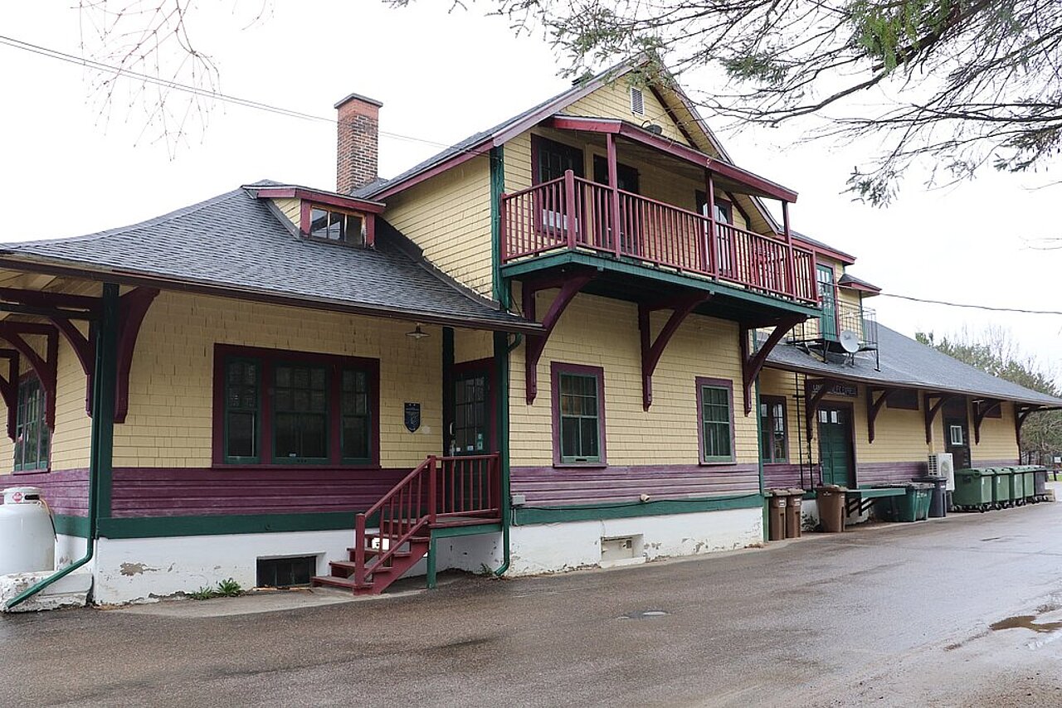Mandate
Development of an asset retention plan for the buildings of Labelle municipality.
- 13 buildings of various uses with a total surface area of approximately 13,000 m2
- Diversified building stock including administrative buildings, a community center, a library, a municipal garage and a fire station, a bar restaurant, a recreation pavilion, sanitary blocks and 2 water treatment plants.
- Buildings constructed between 1930 and 2016.
Specificities / complexity of the mandate
The main buildings are characterized by their architectural complexity (rich and varied architectural style, such as the station building which is a heritage building). Added to this, the complexity of the electromechanical system of the pool/community center.
Methodology
- Detailed visual and/or tactile inspection was performed on the architectural, civil, electrical and mechanical components of each building.
- Identification of deficiencies in accordance with the recommendations listed in the guide entitled "ASTM E2018-01" and the standards of practice of the Canadian Association of Home and Property Inspectors (CAHPI).
- Elaboration of the asset retention master plan for the entire building stock using Uniformat 2 level 4 code with a direct link to the photos taken during the inspections.
Deliverables
In the form of an Excel spreadsheet that can be adapted to any software with easy data updating.
- Inventory of the components of each building and health check of each building,
- List of deficiencies and evaluation of the costs related with the necessary interventions until 2030
- Photo register of observed deficiencies. The photos are classified by building with a precise nomenclature approved by the city. In addition, photo links have been created in Excel spreadsheets to easily visualize the deficiencies.
- Intervention follow-up register
- Training sessions on the use of the tool made available to the city as a result of this mandate were given to the main managers of the different buildings in order to promote the proper use and periodic updating of the tool.
